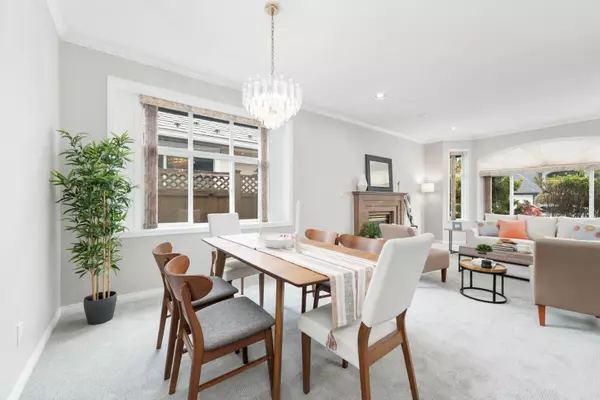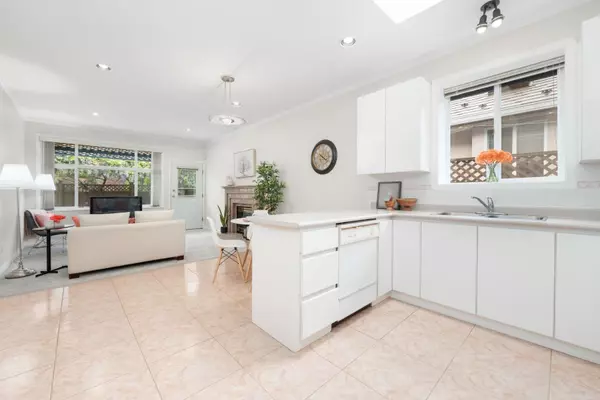$1,288,000
$1,299,000
0.8%For more information regarding the value of a property, please contact us for a free consultation.
182 SUZUKI ST New Westminster, BC V3M 6T5
3 Beds
2 Baths
1,743 SqFt
Key Details
Sold Price $1,288,000
Property Type Single Family Home
Sub Type House/Single Family
Listing Status Sold
Purchase Type For Sale
Square Footage 1,743 sqft
Price per Sqft $738
Subdivision Queensborough
MLS Listing ID R2782509
Sold Date 07/02/23
Style 1 Storey,Rancher/Bungalow
Bedrooms 3
Full Baths 2
Abv Grd Liv Area 1,743
Total Fin. Sqft 1743
Year Built 1995
Annual Tax Amount $4,383
Tax Year 2023
Lot Size 4,498 Sqft
Acres 0.1
Property Description
Rarely available, single-level family home in Queensborough New Westminster. This beautiful home boasts an open and airy layout with high 9'' ceilings. Expansive living and dining area, coupled with an inviting family room, provides the perfect setting for both relaxed family time and sophisticated entertainment. Enjoy lots of natural light, with skylights in the kitchen and bathrooms. Your primary bedroom offers a walk-in closet and also indulges you with a separate jacuzzi bathtub and shower for those moments of self-pampering. Laundry room features abundant cabinet space and a convenient sink. Beautifully landscaped garden, where tranquility takes center stage with a serene fish pond and easy to manage yard space. OPEN HOUSE: Saturday June 17th - 1PM to 3PM
Location
Province BC
Community Queensborough
Area New Westminster
Zoning RQ-5
Rooms
Other Rooms Bedroom
Basement None
Kitchen 1
Separate Den/Office N
Interior
Interior Features ClthWsh/Dryr/Frdg/Stve/DW, Microwave
Heating Hot Water, Radiant
Fireplaces Number 2
Fireplaces Type Natural Gas
Heat Source Hot Water, Radiant
Exterior
Exterior Feature Fenced Yard, Patio(s)
Garage Garage; Single
Garage Spaces 1.0
Garage Description 14x19'9
Roof Type Asphalt
Lot Frontage 45.9
Lot Depth 98.0
Total Parking Spaces 3
Building
Story 1
Sewer City/Municipal
Water City/Municipal
Structure Type Frame - Wood
Others
Tax ID 018-970-851
Ownership Freehold NonStrata
Energy Description Hot Water,Radiant
Read Less
Want to know what your home might be worth? Contact us for a FREE valuation!

Our team is ready to help you sell your home for the highest possible price ASAP

Bought with Keller Williams Realty VanCentral






