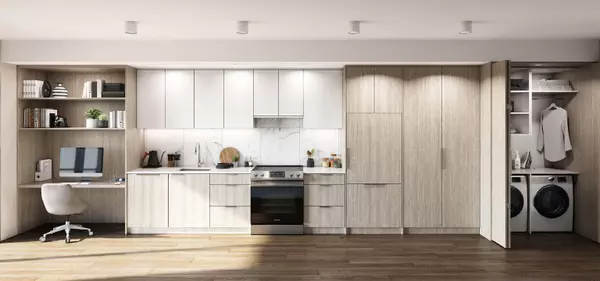$527,900
$527,900
For more information regarding the value of a property, please contact us for a free consultation.
154 JAMES RD #411 Port Moody, BC V0V 0V0
1 Bed
1 Bath
457 SqFt
Key Details
Sold Price $527,900
Property Type Condo
Sub Type Apartment/Condo
Listing Status Sold
Purchase Type For Sale
Square Footage 457 sqft
Price per Sqft $1,155
Subdivision Port Moody Centre
MLS Listing ID R2739748
Sold Date 11/25/22
Style Inside Unit
Bedrooms 1
Full Baths 1
Maintenance Fees $221
Abv Grd Liv Area 457
Total Fin. Sqft 457
Property Description
Welcome to Sitka House: A boutique midrise in Port Moody offering innovative space saving living options. This Jr. 1 bed home offers 9ft ceilings in main living areas, luxury vinyl flooring, stylish integrated kitchen appliances, quartz countertops & a marble porcelain backsplash, for enduring beauty throughout. Perks include a private outdoor patio & 1 bike locker. Amenities – a rooftop patio, fitness centre, yoga studio, lounge, co-work space & a pet wash station. 15-min walk from everything an urbanite wants. Shop for fresh ingredients at local markets, visit boutique shops, or meet up with friends at a tasty bistro. A short walk to major bus routes, the Evergreen Skytrain & the West Coast Express. Email the sales team for more information.
Location
Province BC
Community Port Moody Centre
Area Port Moody
Building/Complex Name Sitka House
Zoning CD-87
Rooms
Basement None
Kitchen 1
Separate Den/Office N
Interior
Interior Features Air Conditioning, ClthWsh/Dryr/Frdg/Stve/DW, Drapes/Window Coverings, Garage Door Opener, Sprinkler - Fire
Heating Forced Air
Heat Source Forced Air
Exterior
Exterior Feature Balcny(s) Patio(s) Dck(s)
Garage Visitor Parking
Amenities Available Air Cond./Central, Bike Room, Elevator, Exercise Centre, In Suite Laundry
Roof Type Torch-On
Building
Story 1
Sewer City/Municipal
Water City/Municipal
Locker Yes
Unit Floor 411
Structure Type Frame - Wood
Others
Restrictions Pets Allowed w/Rest.,Rentals Allwd w/Restrctns
Tax ID 800-158-274
Ownership Freehold Strata
Energy Description Forced Air
Read Less
Want to know what your home might be worth? Contact us for a FREE valuation!

Our team is ready to help you sell your home for the highest possible price ASAP

Bought with Evergreen West Realty






