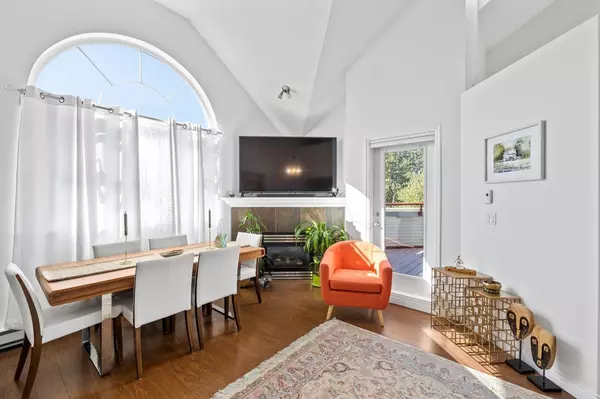$710,000
$749,000
5.2%For more information regarding the value of a property, please contact us for a free consultation.
1668 GRANT AVE #301 Port Coquitlam, BC V3B 1P3
2 Beds
2 Baths
1,409 SqFt
Key Details
Sold Price $710,000
Property Type Condo
Sub Type Apartment/Condo
Listing Status Sold
Purchase Type For Sale
Square Footage 1,409 sqft
Price per Sqft $503
Subdivision Glenwood Pq
MLS Listing ID R2726148
Sold Date 11/29/22
Style 2 Storey
Bedrooms 2
Full Baths 2
Maintenance Fees $630
Abv Grd Liv Area 1,069
Total Fin. Sqft 1409
Year Built 2005
Annual Tax Amount $2,345
Tax Year 2022
Property Description
Owning your dream home has never been this affordable. Welcome to this stylish corner penthouse with VIP open loft & over 1,400 sqft of living space in two storeys. These popular penthouses rarely come to market. Elegantly updated in 2020, this penthouse features a renovated kitchen with stainless steel appliances & quartz countertops, double height ceiling, 2 bedrooms + loft, 2 extensive private balconies with 180 degree views, direct access to communal rooftop balcony with fascinating mountain views, 2 parking stalls & a huge storage. Extensive windows make this home one of brightest homes that you can possibly get all year-round. Located in a quiet and family-oriented neighbourhood, steps to McLean Park, close to schools, trails, shopping, Hyde Creek Rec. Centre, & West Coast Express!
Location
Province BC
Community Glenwood Pq
Area Port Coquitlam
Zoning RA1
Rooms
Other Rooms Loft
Basement None
Kitchen 1
Separate Den/Office N
Interior
Interior Features ClthWsh/Dryr/Frdg/Stve/DW
Heating Baseboard, Electric, Natural Gas
Fireplaces Number 1
Fireplaces Type Gas - Natural
Heat Source Baseboard, Electric, Natural Gas
Exterior
Exterior Feature Balcny(s) Patio(s) Dck(s), Rooftop Deck
Garage Garage Underbuilding
Garage Spaces 2.0
Amenities Available Club House, In Suite Laundry
Roof Type Other
Parking Type Garage Underbuilding
Total Parking Spaces 2
Building
Story 2
Water City/Municipal
Unit Floor 301
Structure Type Other
Others
Restrictions Pets Allowed w/Rest.
Tax ID 026-293-269
Energy Description Baseboard,Electric,Natural Gas
Read Less
Want to know what your home might be worth? Contact us for a FREE valuation!

Our team is ready to help you sell your home for the highest possible price ASAP

Bought with Stilhavn Real Estate Services






