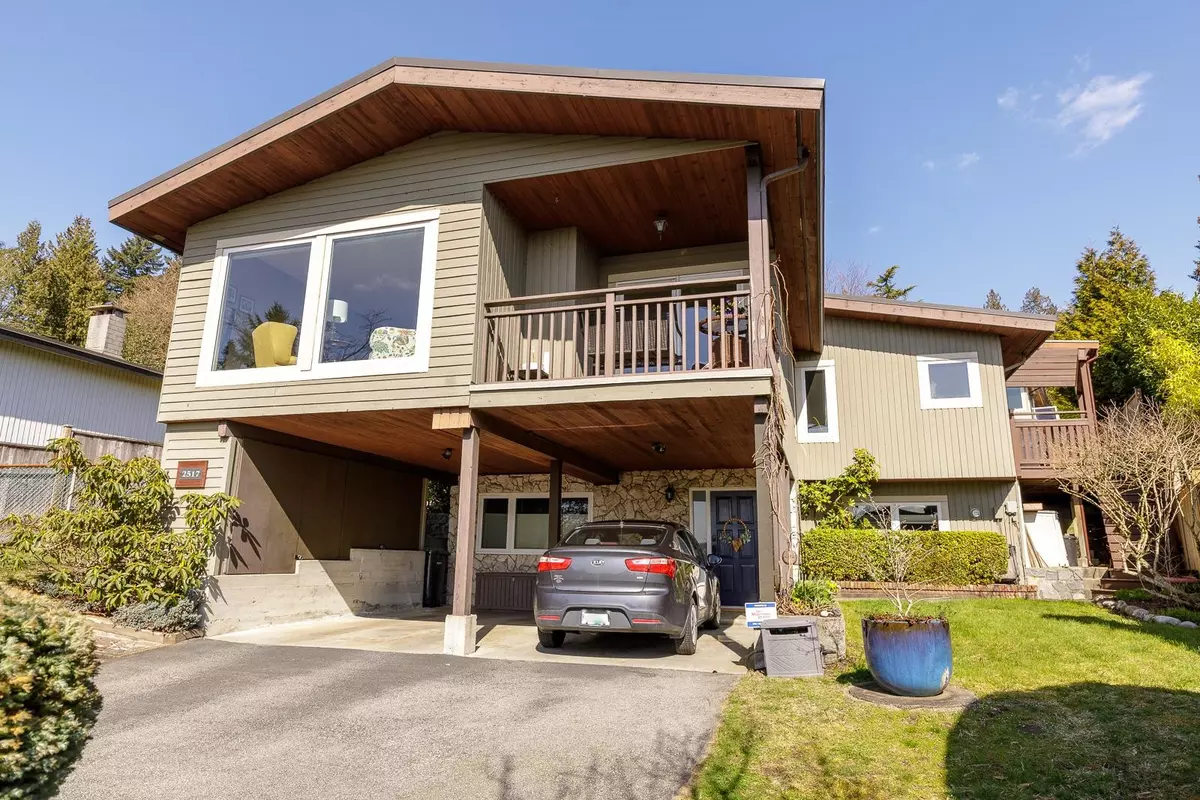$1,560,000
$1,399,900
11.4%For more information regarding the value of a property, please contact us for a free consultation.
2517 ARUNDEL LN Coquitlam, BC V3K 5R9
4 Beds
3 Baths
2,261 SqFt
Key Details
Sold Price $1,560,000
Property Type Single Family Home
Sub Type House/Single Family
Listing Status Sold
Purchase Type For Sale
Square Footage 2,261 sqft
Price per Sqft $689
Subdivision Coquitlam East
MLS Listing ID R2762869
Sold Date 04/03/23
Style Basement Entry
Bedrooms 4
Full Baths 2
Half Baths 1
Abv Grd Liv Area 1,368
Total Fin. Sqft 2115
Year Built 1975
Annual Tax Amount $4,614
Tax Year 2022
Lot Size 7,191 Sqft
Acres 0.17
Property Description
Stunning river & Mt. Baker views, year round sunshine (A/C in 2022), glorious garden (w/ pond) & outside spaces, in quiet cul-de-sac! Minutes to shopping, RC MacDonald Elem. & Centennial High- plus easy commute both west & south. Move-in ready with major updates over the past 5 years incl. fully renovated kitchen (white cabinets, quartz counters, breakfast bar, marble tile backsplash, all new S/S appliances & much more). Living rm boasts new sunshades, gas f/p & wide plank laminate flooring. Shower ensuite with heated floors & 2 closets in primary bdrm & 2 other bdrms share the main bathrm with soaker tub & heated floor. Bright lower level can serve as office/media rm/ playroom- with gas f/p, new flooring, & 2 pce powder rm. Large laundry w/lots of storage.
Location
Province BC
Community Coquitlam East
Area Coquitlam
Zoning RS-1
Rooms
Other Rooms Bedroom
Basement Part
Kitchen 1
Separate Den/Office N
Interior
Interior Features Air Conditioning, ClthWsh/Dryr/Frdg/Stve/DW, Disposal - Waste, Drapes/Window Coverings
Heating Forced Air, Natural Gas
Fireplaces Number 2
Fireplaces Type Natural Gas
Heat Source Forced Air, Natural Gas
Exterior
Exterior Feature Balcny(s) Patio(s) Dck(s)
Garage Carport; Multiple
Garage Spaces 2.0
Amenities Available None
View Y/N Yes
View Fraser River
Roof Type Torch-On
Parking Type Carport; Multiple
Total Parking Spaces 2
Building
Story 2
Sewer City/Municipal
Water City/Municipal
Structure Type Frame - Wood
Others
Tax ID 006-994-717
Energy Description Forced Air,Natural Gas
Read Less
Want to know what your home might be worth? Contact us for a FREE valuation!

Our team is ready to help you sell your home for the highest possible price ASAP

Bought with RE/MAX Sabre Realty Group






