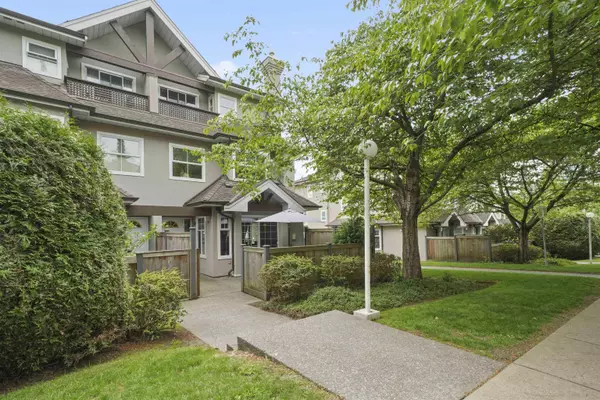$990,000
$949,800
4.2%For more information regarding the value of a property, please contact us for a free consultation.
7175 17TH AVE #7 Burnaby, BC V3N 1K8
3 Beds
3 Baths
1,325 SqFt
Key Details
Sold Price $990,000
Property Type Townhouse
Sub Type Townhouse
Listing Status Sold
Purchase Type For Sale
Square Footage 1,325 sqft
Price per Sqft $747
Subdivision Edmonds Be
MLS Listing ID R2782109
Sold Date 06/07/23
Style 3 Storey,Corner Unit
Bedrooms 3
Full Baths 2
Half Baths 1
Maintenance Fees $339
Abv Grd Liv Area 495
Total Fin. Sqft 1325
Year Built 1993
Annual Tax Amount $2,339
Tax Year 2022
Property Description
Entry on 18th opposite Canford Corner. Rarely Available 3 bed, 3 bath updated townhome in the quiet Village Del Mar. Private entry from 18th Ave to your large private patio. A functional open bright end unit layout on the main floor lends itself to entertaining guests. Or cozy up by the gas fireplace on a winter night. Updated kitchen with newer appliances and engineered flooring throughout the main floor. Upper floor has two good sized bedrooms with a full bathroom, new washing machine, plus a new hot water tank. The large primary bedroom suite includes its own en-suite with a large shower and walk-in closet as well as a sitting area and balcony that over looks the tree lined 18th Ave. Well run community Open Sat 3/Sun 4 2-4pm
Location
Province BC
Community Edmonds Be
Area Burnaby East
Building/Complex Name Village Del Mar
Zoning RM-2
Rooms
Other Rooms Primary Bedroom
Basement Crawl
Kitchen 1
Separate Den/Office N
Interior
Interior Features ClthWsh/Dryr/Frdg/Stve/DW, Drapes/Window Coverings, Garage Door Opener
Heating Baseboard, Electric, Natural Gas
Fireplaces Number 1
Fireplaces Type Gas - Natural
Heat Source Baseboard, Electric, Natural Gas
Exterior
Exterior Feature Balcny(s) Patio(s) Dck(s), Fenced Yard
Parking Features Garage Underbuilding, Visitor Parking
Garage Spaces 2.0
Amenities Available Exercise Centre, Garden, In Suite Laundry, Storage
Roof Type Asphalt
Total Parking Spaces 2
Building
Story 3
Sewer City/Municipal
Water City/Municipal
Unit Floor 7
Structure Type Frame - Wood
Others
Restrictions Pets Allowed w/Rest.,Rentals Allwd w/Restrctns
Tax ID 018-207-260
Ownership Freehold Strata
Energy Description Baseboard,Electric,Natural Gas
Read Less
Want to know what your home might be worth? Contact us for a FREE valuation!

Our team is ready to help you sell your home for the highest possible price ASAP

Bought with LeHomes Realty Premier





