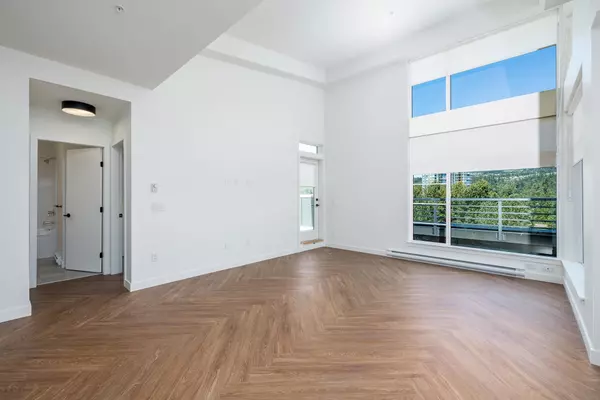$1,036,500
$1,064,888
2.7%For more information regarding the value of a property, please contact us for a free consultation.
3229 ST JOHNS ST #613 Port Moody, BC V3H 2C9
2 Beds
2 Baths
1,253 SqFt
Key Details
Sold Price $1,036,500
Property Type Condo
Sub Type Apartment/Condo
Listing Status Sold
Purchase Type For Sale
Square Footage 1,253 sqft
Price per Sqft $827
Subdivision Port Moody Centre
MLS Listing ID R2749645
Sold Date 06/01/23
Style Penthouse
Bedrooms 2
Full Baths 2
Maintenance Fees $561
Construction Status Under Construction
Abv Grd Liv Area 1,253
Total Fin. Sqft 1253
Year Built 2023
Tax Year 2022
Property Description
Don''t miss the opportunity to own one of the most luxurious homes in the SOLD OUT Clyde located in the Lower Mainland''s hidden gem - Port Moody. Live somewhere that makes you alive! A perfect location for DOWNSIZERS, FAMILIES, and PROFESSIONALS offering a myriad of activities like Rocky Point Park, Burrard Inlet, various restaurants and shopping. Need to commute? Downtown Vancouver is just 25-min drive away. No car? Take a short 5-min stroll to a SKYTRAIN station. This LUXURIOUS home boasts an array of sleek finishes and a thoughtful, open-plan layout. A vast, private ROOFTOP VIEW DECK features an optional outdoor fireplace for your al-fresco dining experience. Enjoy the award-winning Ross & Company interior design and a flowing layout of the main floor with large windows.
Location
Province BC
Community Port Moody Centre
Area Port Moody
Building/Complex Name Clyde
Zoning APT
Rooms
Basement None
Kitchen 1
Separate Den/Office N
Interior
Interior Features ClthWsh/Dryr/Frdg/Stve/DW
Heating Baseboard, Electric
Fireplaces Type None
Heat Source Baseboard, Electric
Exterior
Exterior Feature Patio(s) & Deck(s), Rooftop Deck
Parking Features Garage; Underground
Garage Spaces 2.0
Amenities Available Bike Room, Garden, In Suite Laundry, Recreation Center, Storage
View Y/N Yes
View MOUNTAINS
Roof Type Torch-On
Total Parking Spaces 2
Building
Faces North
Story 2
Sewer City/Municipal
Water City/Municipal
Locker Yes
Unit Floor 613
Structure Type Frame - Wood
Construction Status Under Construction
Others
Restrictions Pets Allowed w/Rest.,Rentals Allwd w/Restrctns
Tax ID 800-155-890
Ownership Freehold Strata
Energy Description Baseboard,Electric
Read Less
Want to know what your home might be worth? Contact us for a FREE valuation!

Our team is ready to help you sell your home for the highest possible price ASAP

Bought with RE/MAX Sabre Realty Group






