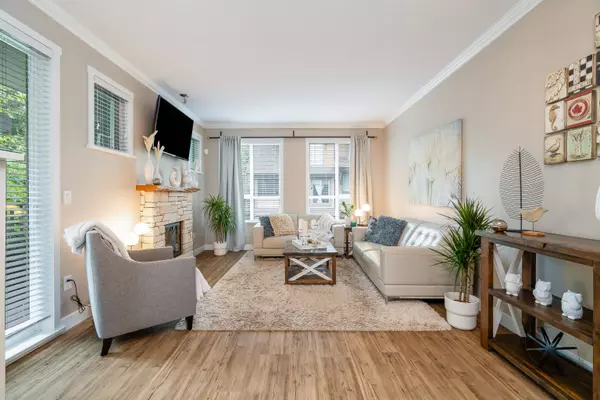$1,215,000
$1,248,000
2.6%For more information regarding the value of a property, please contact us for a free consultation.
1460 SOUTHVIEW ST #127 Coquitlam, BC V3E 0G6
4 Beds
4 Baths
1,872 SqFt
Key Details
Sold Price $1,215,000
Property Type Townhouse
Sub Type Townhouse
Listing Status Sold
Purchase Type For Sale
Square Footage 1,872 sqft
Price per Sqft $649
Subdivision Burke Mountain
MLS Listing ID R2806810
Sold Date 09/13/23
Style 3 Storey
Bedrooms 4
Full Baths 3
Half Baths 1
Maintenance Fees $419
Abv Grd Liv Area 696
Total Fin. Sqft 1872
Year Built 2011
Annual Tax Amount $3,211
Tax Year 2022
Property Description
END UNIT WITH SPECTACULAR VIEWS! Welcome to this beautiful Cedar Creek development. You will discover the warmth and well-lit surroundings Burke Mountain has to offer. Experience the west coast lifestyle with beautiful trails just outside your front door and indoor/outdoor living with THREE Balconies and one spacious patio. Feel the luxury of this home as you embrace the views from your balcony. This is a spacious home featuring 4 bedrooms, 4 bathrooms, 1872 square feet of living space with south/east views. This home has a gourmet kitchen with stainless appliances, granite countertops & a large island. This home checks off all the boxes!
Location
Province BC
Community Burke Mountain
Area Coquitlam
Zoning RTM-1
Rooms
Other Rooms Walk-In Closet
Basement Crawl, None
Kitchen 1
Separate Den/Office N
Interior
Heating Baseboard, Electric
Fireplaces Number 1
Fireplaces Type Electric
Heat Source Baseboard, Electric
Exterior
Exterior Feature Balcony(s), Patio(s)
Garage Add. Parking Avail., Garage; Double, Visitor Parking
Amenities Available Playground
View Y/N Yes
View Water/City
Roof Type Asphalt
Parking Type Add. Parking Avail., Garage; Double, Visitor Parking
Building
Story 3
Sewer City/Municipal
Water City/Municipal
Unit Floor 127
Structure Type Frame - Wood
Others
Restrictions Pets Allowed w/Rest.
Tax ID 028-680-561
Energy Description Baseboard,Electric
Pets Description 2
Read Less
Want to know what your home might be worth? Contact us for a FREE valuation!

Our team is ready to help you sell your home for the highest possible price ASAP

Bought with Team 3000 Realty Ltd.






