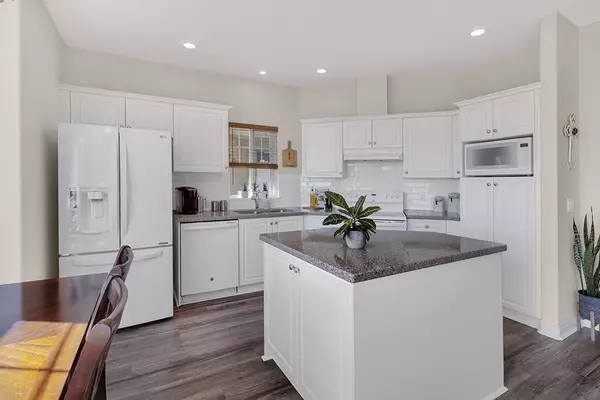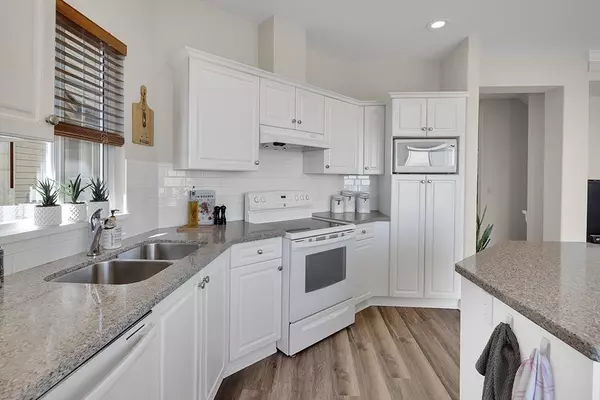$1,313,000
$1,299,000
1.1%For more information regarding the value of a property, please contact us for a free consultation.
2979 PANORAMA DR #130 Coquitlam, BC V3E 2W8
3 Beds
4 Baths
2,552 SqFt
Key Details
Sold Price $1,313,000
Property Type Townhouse
Sub Type Townhouse
Listing Status Sold
Purchase Type For Sale
Square Footage 2,552 sqft
Price per Sqft $514
Subdivision Westwood Plateau
MLS Listing ID R2818745
Sold Date 10/05/23
Style 2 Storey w/Bsmt.
Bedrooms 3
Full Baths 2
Half Baths 2
Maintenance Fees $536
Abv Grd Liv Area 1,010
Total Fin. Sqft 2552
Year Built 1997
Annual Tax Amount $3,560
Tax Year 2022
Property Description
Check out this MAGNIFICENT Panoramic VIEW of Mt Baker, Fraser Valley & LaFarge Lake all to be enjoyed from one of a LTD # of front facing decks. Open concept floorplan features a modern chefs style kitchen w/stylish counters,tons of cupboards, livingrm & cozy familyrm, both with gas F/P & PRIVATE PATIOS plus a private backyard. Spacious double door masterbd with 5 pc. ensuite & W/I closet. Downstairs has fabulous cool recrm and 2 pc bath w/extra cabinetry & large crawlspace. New Roofs have been installed in the complex, and all exterior of units were painted in 2018. Complex offers outdoor swimming pool & fitness center. Steps to the bus & Evergreen Skytrain Station. Westwood Plateau Hiking trail accessible from door step. Open house Sat Sept 30 & Sun Oct 1 2-4pm.
Location
Province BC
Community Westwood Plateau
Area Coquitlam
Building/Complex Name DEERCREST ESTATES
Zoning ROWHSE
Rooms
Other Rooms Bedroom
Basement Crawl
Kitchen 1
Separate Den/Office N
Interior
Interior Features ClthWsh/Dryr/Frdg/Stve/DW, Drapes/Window Coverings, Garage Door Opener, Security System, Vacuum - Built In
Heating Forced Air, Natural Gas
Fireplaces Number 2
Fireplaces Type Gas - Natural
Heat Source Forced Air, Natural Gas
Exterior
Exterior Feature Balcony(s)
Parking Features Garage; Double
Garage Spaces 2.0
Amenities Available Club House, Exercise Centre, In Suite Laundry, Pool; Outdoor
View Y/N Yes
View CITY, MOUNTAINS, PANORAMIC
Roof Type Asphalt
Total Parking Spaces 2
Building
Story 3
Sewer City/Municipal
Water City/Municipal
Locker No
Unit Floor 130
Structure Type Frame - Wood
Others
Restrictions Pets Allowed w/Rest.,Rentals Allwd w/Restrctns
Tax ID 023-611-553
Ownership Freehold Strata
Energy Description Forced Air,Natural Gas
Pets Description 2
Read Less
Want to know what your home might be worth? Contact us for a FREE valuation!

Our team is ready to help you sell your home for the highest possible price ASAP

Bought with RE/MAX Lifestyles Realty (Langley)






