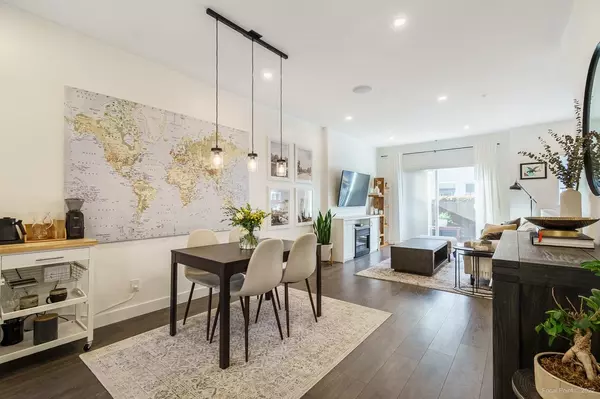$730,000
$750,000
2.7%For more information regarding the value of a property, please contact us for a free consultation.
1661 FRASER AVE #612 Port Coquitlam, BC V3B 0B6
2 Beds
2 Baths
1,088 SqFt
Key Details
Sold Price $730,000
Property Type Townhouse
Sub Type Townhouse
Listing Status Sold
Purchase Type For Sale
Square Footage 1,088 sqft
Price per Sqft $670
Subdivision Glenwood Pq
MLS Listing ID R2816520
Sold Date 10/06/23
Style 2 Storey,Upper Unit
Bedrooms 2
Full Baths 2
Maintenance Fees $342
Abv Grd Liv Area 544
Total Fin. Sqft 1088
Rental Info 100
Year Built 2007
Annual Tax Amount $2,044
Tax Year 2022
Property Description
Nothing left to do but move in! This 2 bed, 2 bath townhouse has been updated throughout & meticulously maintained! Boasting a bright & spacious floor plan, the main level offers an open concept with nearly 9ft ceilings & large windows. The kitchen features sleek white cabinetry, new backsplash, stainless steel appliances, double sinks, solid countertops & an island to seat 2. The dining & living room are perfect for entertaining complete w/ cozy fireplace & sliders to the sunny south deck. Upstairs, the primary bdrm has custom wainscotting, his/hers closets & updated ensuite. Down the hall is a large 2nd bdrm & updated bath. Other updates throughout the home: new floors, paint, lighting, roller blinds & more! 2 Parking (EV charging available) & Storage. Central location near all amenities
Location
Province BC
Community Glenwood Pq
Area Port Coquitlam
Building/Complex Name BRIMLEY MEWS
Zoning RA1
Rooms
Basement None
Kitchen 1
Separate Den/Office N
Interior
Heating Baseboard, Electric
Fireplaces Number 1
Fireplaces Type Electric
Heat Source Baseboard, Electric
Exterior
Exterior Feature Balcony(s)
Garage Garage; Underground
Garage Spaces 2.0
Amenities Available Bike Room, In Suite Laundry, Storage
Roof Type Asphalt
Parking Type Garage; Underground
Total Parking Spaces 2
Building
Faces South
Story 2
Sewer City/Municipal
Water City/Municipal
Locker Yes
Unit Floor 612
Structure Type Frame - Wood
Others
Restrictions Pets Allowed w/Rest.,Rentals Allowed
Tax ID 027-298-361
Energy Description Baseboard,Electric
Pets Description 2
Read Less
Want to know what your home might be worth? Contact us for a FREE valuation!

Our team is ready to help you sell your home for the highest possible price ASAP

Bought with Royal LePage - Wolstencroft






