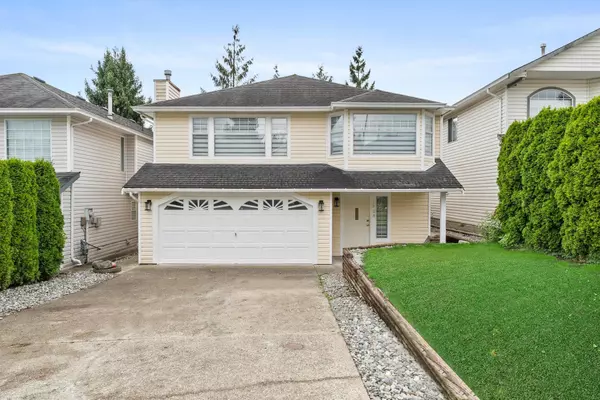$1,545,000
$1,555,000
0.6%For more information regarding the value of a property, please contact us for a free consultation.
1328 WINDSOR AVE Port Coquitlam, BC V3B 7J7
5 Beds
3 Baths
2,453 SqFt
Key Details
Sold Price $1,545,000
Property Type Single Family Home
Sub Type House/Single Family
Listing Status Sold
Purchase Type For Sale
Square Footage 2,453 sqft
Price per Sqft $629
Subdivision Oxford Heights
MLS Listing ID R2829176
Sold Date 11/12/23
Style 2 Storey,Basement Entry
Bedrooms 5
Full Baths 3
Abv Grd Liv Area 1,411
Total Fin. Sqft 2453
Year Built 1991
Annual Tax Amount $4,590
Tax Year 2023
Lot Size 4,120 Sqft
Acres 0.09
Property Description
Welcome to this beautifully renovated detached home with over 2450 sq.ft of living space! 5 bedrooms, 3 full bathrooms and a fully finished 2 bedroom basement suite in desirable Chelsea Gate community in Oxford Heights! 3 bedrooms on the main floor + a master bedroom with 3 piece en-suite and walk-in closet. The 2 bedroom basement suite has it''s own laundry set. This home comes with a 2 car garage and extra car parking outside the carport! Great location, flat level area ideal for walks and bike rides alongside Coquitlam River trails. Walking distance to Hyde Creek Rec Centre, Leigh elementary & Minnekhada Middle schools. Tons of shopping, restaurants & public transit. Schedule your private viewing today!
Location
Province BC
Community Oxford Heights
Area Port Coquitlam
Zoning RS-2
Rooms
Other Rooms Bedroom
Basement None
Kitchen 2
Separate Den/Office N
Interior
Interior Features ClthWsh/Dryr/Frdg/Stve/DW, Garage Door Opener, Smoke Alarm, Sprinkler - Fire
Heating Forced Air, Natural Gas
Fireplaces Number 1
Fireplaces Type Natural Gas
Heat Source Forced Air, Natural Gas
Exterior
Exterior Feature Balcony(s), Balcny(s) Patio(s) Dck(s)
Garage Carport & Garage, Garage; Double
Garage Spaces 2.0
Amenities Available Garden, In Suite Laundry
View Y/N Yes
View MOUNTAIN VIEWS
Roof Type Asphalt
Lot Frontage 39.0
Lot Depth 105.0
Parking Type Carport & Garage, Garage; Double
Total Parking Spaces 6
Building
Story 2
Sewer City/Municipal
Water City/Municipal
Structure Type Frame - Wood
Others
Tax ID 016-115-741
Energy Description Forced Air,Natural Gas
Read Less
Want to know what your home might be worth? Contact us for a FREE valuation!

Our team is ready to help you sell your home for the highest possible price ASAP

Bought with eXp Realty (Branch)






