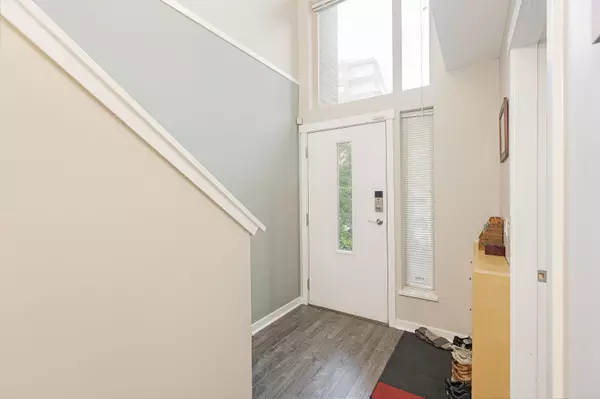$1,276,000
$1,228,000
3.9%For more information regarding the value of a property, please contact us for a free consultation.
9229 UNIVERSITY CRES #3 Burnaby, BC V5A 4Z2
4 Beds
4 Baths
1,916 SqFt
Key Details
Sold Price $1,276,000
Property Type Townhouse
Sub Type Townhouse
Listing Status Sold
Purchase Type For Sale
Square Footage 1,916 sqft
Price per Sqft $665
Subdivision Simon Fraser Univer.
MLS Listing ID R2938810
Sold Date 10/31/24
Style 3 Storey,End Unit
Bedrooms 4
Full Baths 3
Half Baths 1
Maintenance Fees $785
Abv Grd Liv Area 778
Total Fin. Sqft 1916
Year Built 2006
Annual Tax Amount $3,556
Tax Year 2024
Property Description
Discover your dream home in this rare, spacious 4-bedroom corner townhouse built by Polygon, combining privacy and comfort. With over 1900 sq.ft. on 3 levels, this pristine home offers laminate flooring on the main and lower levels, carpet upstairs, and abundant windows bringing in natural light and mountain views. The gourmet kitchen includes stainless steel appliances, and the family room opens to a large balcony. Generous bedrooms feature a master suite with walk-in closet and 5-piece ensuite. Bathrooms are on each level, with private front and side yards for gardening. Minutes from Burnaby Mountain trails, Nesters Market, and University High Street, plus a side-by-side garage—this quiet corner unit has it all! Weekend Open-House: Oct 26 & 27 from 2-4pm.
Location
Province BC
Community Simon Fraser Univer.
Area Burnaby North
Building/Complex Name SERENITY
Zoning RM3
Rooms
Other Rooms Eating Area
Basement None
Kitchen 1
Separate Den/Office N
Interior
Interior Features ClthWsh/Dryr/Frdg/Stve/DW, Drapes/Window Coverings, Microwave, Vacuum - Built In
Heating Electric, Forced Air, Natural Gas
Fireplaces Number 1
Fireplaces Type Electric
Heat Source Electric, Forced Air, Natural Gas
Exterior
Exterior Feature Balcony(s)
Parking Features Garage; Double
Garage Spaces 2.0
Amenities Available Bike Room, In Suite Laundry, Playground
View Y/N Yes
View MOUNTAINS & VALLEY VIEW
Roof Type Asphalt
Total Parking Spaces 4
Building
Faces East
Story 3
Sewer City/Municipal
Water City/Municipal
Locker No
Unit Floor 3
Structure Type Frame - Wood
Others
Restrictions Pets Allowed w/Rest.,Rentals Allwd w/Restrctns
Tax ID 026-610-779
Ownership Leasehold prepaid-Strata
Energy Description Electric,Forced Air,Natural Gas
Read Less
Want to know what your home might be worth? Contact us for a FREE valuation!

Our team is ready to help you sell your home for the highest possible price ASAP

Bought with Sutton Group-West Coast Realty





